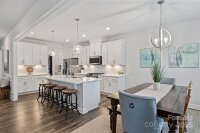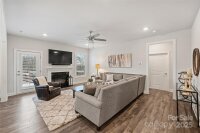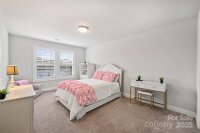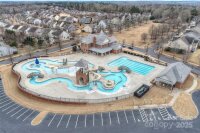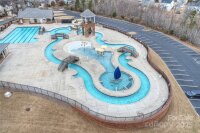Fort Mill, SC 29715
 Under Contract - Show
Under Contract - Show
Welcome to this exceptional home in the sought-after Massey community! A spacious designed floor plan features 6BDRM, 4BA, & a finished walk-out basement. The main level boasts an open-concept layout with a dining room, a butler’s pantry, & a bright, expansive kitchen with under-cabinet lighting, a breakfast nook, & ample counter space. A guest BDRM & full BA complete this level. Upstairs, the primary suite impresses with 2 walk-in closets & a spa-like bath, 3 additional BDRMs, full bath, & a laundry room. The walk-out basement offers a cozy den, guest BDRM, full BA, & a bonus/media/home gym/playroom. Step outside to your private backyard retreat, featuring a Gunite pool & spa with PebbleTec finish & a diving rock, built by Anthony & Sylvan in fall 2023. Added $51,000 in professional landscaping ensures a picturesque setting for relaxation & entertaining. Enjoy the community amenities: clubhouse, exercise & movie room, resort-style pool with a lazy river, water slides, & a splash pad!
Request More Info:
| MLS#: | 4221635 |
| Price: | $900,000 |
| Square Footage: | 3,922 |
| Bedrooms: | 6 |
| Bathrooms: | 4 Full |
| Acreage: | 0.28 |
| Year Built: | 2023 |
| Elementary School: | Dobys Bridge |
| Middle School: | Forest Creek |
| High School: | Catawba Ridge |
| Waterfront/water view: | No |
| Parking: | Driveway,Attached Garage,Garage Door Opener,Garage Faces Front |
| HVAC: | Forced Air,Natural Gas |
| Exterior Features: | Hot Tub,In-Ground Irrigation |
| HOA: | $550 / Semi-Annually |
| Basement: | Den |
| Main level: | Dining Area |
| Upper level: | Primary Bedroom |
| Virtual Tour: | Click here |
| Listing Courtesy Of: | Sarah Rutkowski, RE/MAX Executive - sarah@soldbysarah.com |












