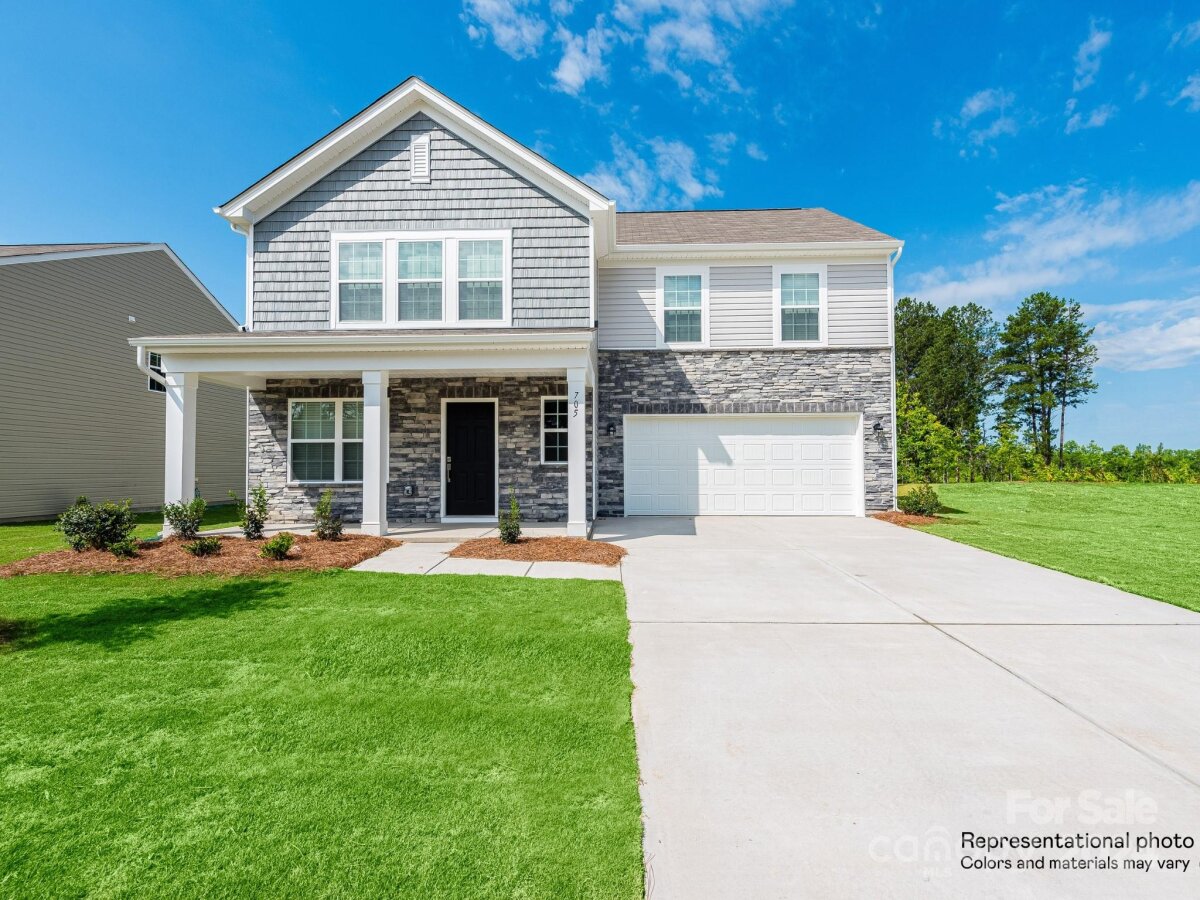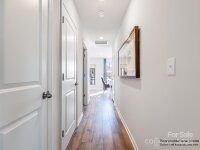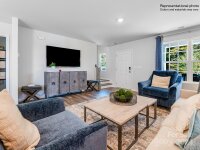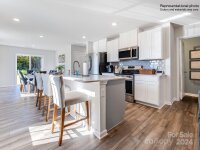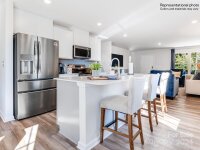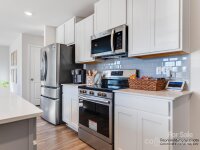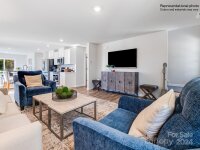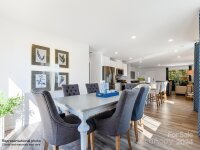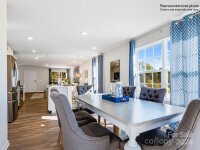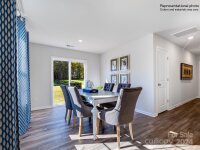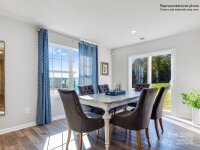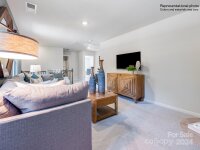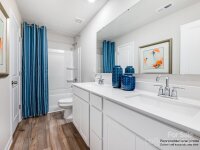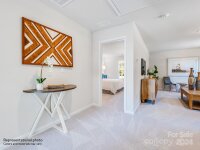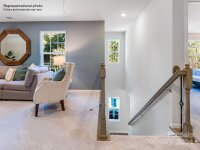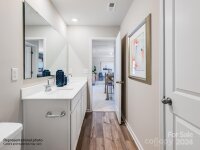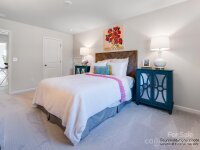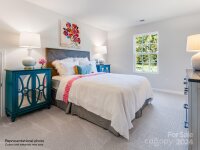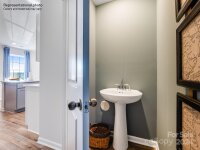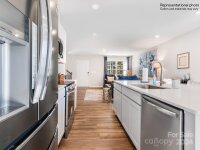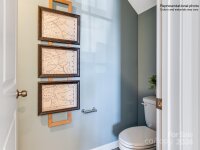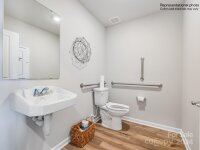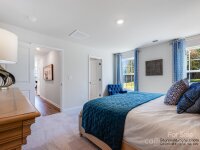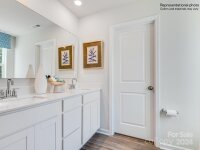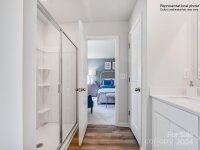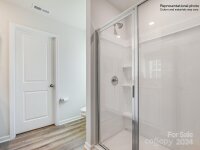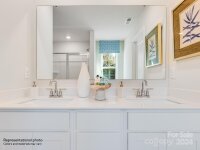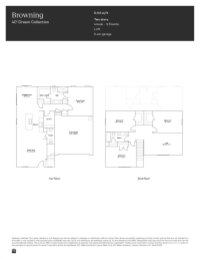Edgemoor, SC 29712
 Active
Active
The Browning floorplan is a new two-story home features an airy layout among a first-floor kitchen with a large center island, breakfast nook and family room that’s fit for modern times. The spacious owner’s suite enjoys privacy on the main floor with a convenient full-sized bathroom. On the second floor is a large loft to provide additional shared living space, surrounded by three restful bedrooms. A two-car garage completes the home. Plus, our signature Everything's Included program means you will get quartz or granite kitchen countertops, stainless steel appliances, luxury vinyl plank flooring, and so much more at no extra cost! At Walkers Mill, residents enjoy a beautiful and natural surroundings close to rivers the Catawba River, local schools, shops and dining. The community offers easy access to I-77 and Rock Hill and only 30 miles to Metro Charlotte.
Request More Info:
| MLS#: | 4208221 |
| Price: | $330,999 |
| Square Footage: | 2,141 |
| Bedrooms: | 4 |
| Bathrooms: | 2 Full, 1 Half |
| Acreage: | 0.18 |
| Year Built: | 2024 |
| Elementary School: | Lewisville |
| Middle School: | Lewisville |
| High School: | Lewisville |
| Waterfront/water view: | No |
| Parking: | Driveway,Attached Garage |
| HVAC: | Central,Natural Gas,Zoned |
| HOA: | $316 / Quarterly |
| Main level: | Primary Bedroom |
| Upper level: | Bedroom(s) |
| Listing Courtesy Of: | Lennar Sales Corp - leeanne.barbrey@lennar.com |



