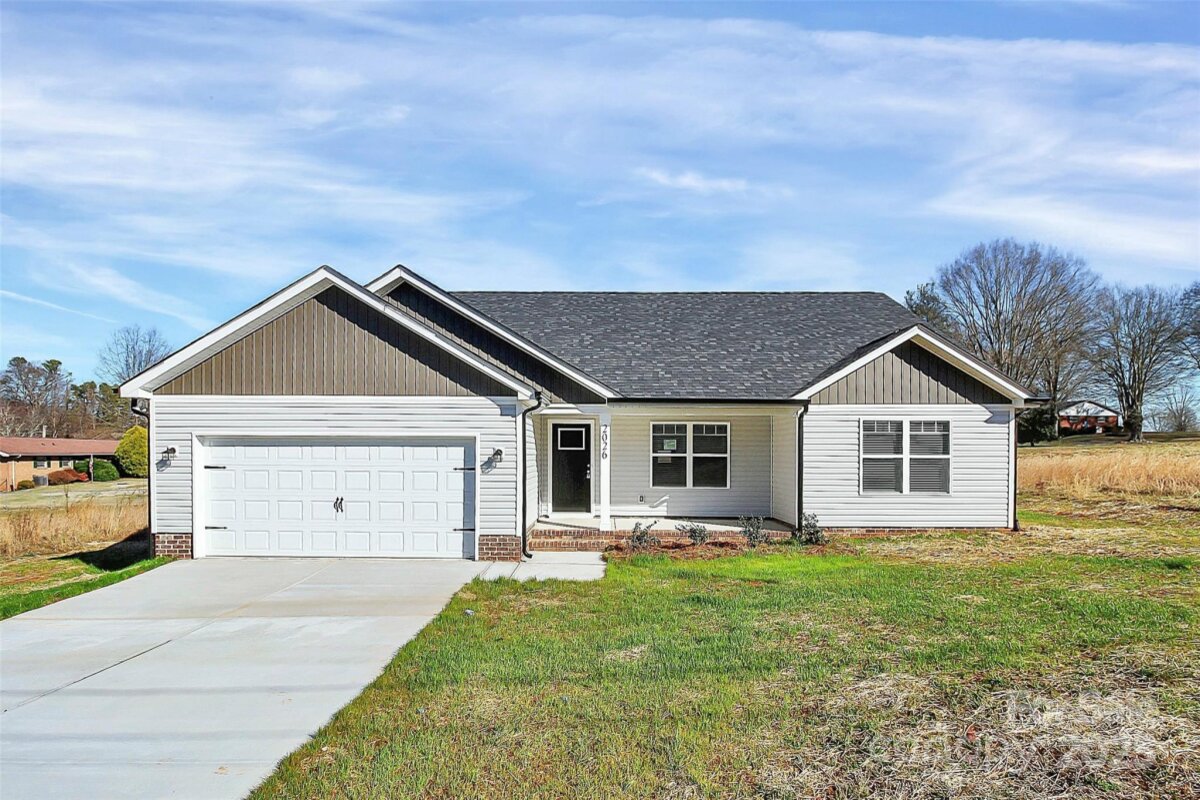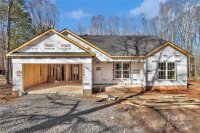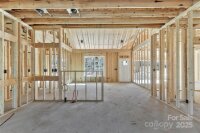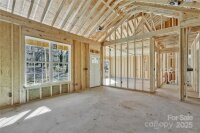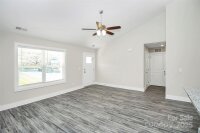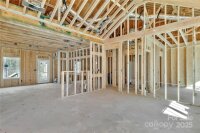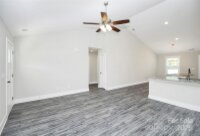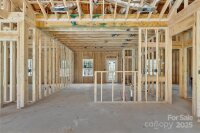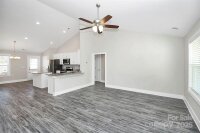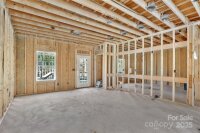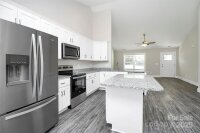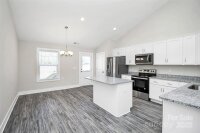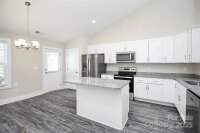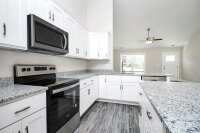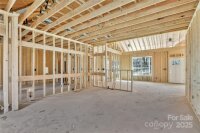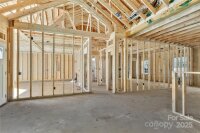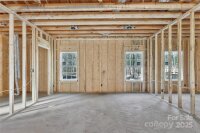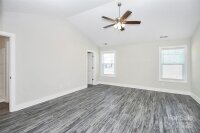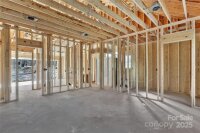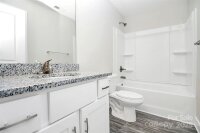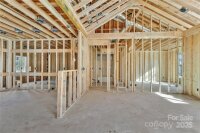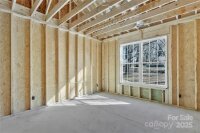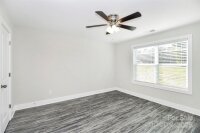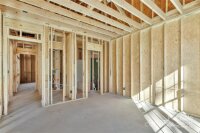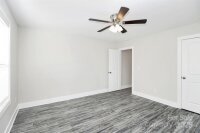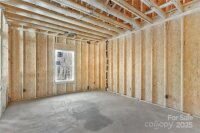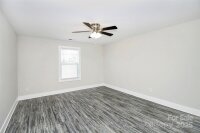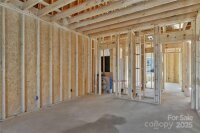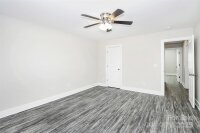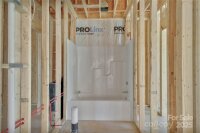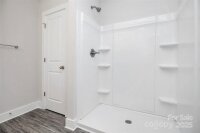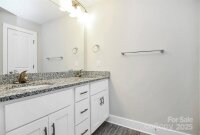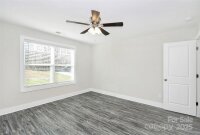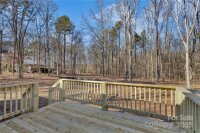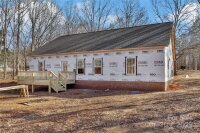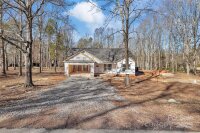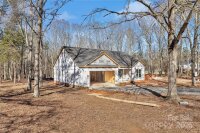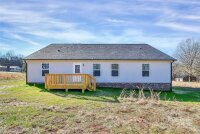Rock Hill, SC 29730
 Under Contract - Show
Under Contract - Show
*HOME IS IN FRAMING OF CONSTRUCTION* The Campbell is an AWESOME floorplan by Saranac Builders! Relax with a cup of coffee or watch the sunset on the covered front porch! BEAUTIFUL LVP flooring throughout the entire home! OPEN FLOORPLAN! Vaulted ceilings throughout the spacious Great Room & Kitchen. The kitchen is STUNNING w/white shaker 42" cabinets, granite countertops, pantry, breakfast bar island w/seating, & NEW SS Appliances. SPLIT Floorplan! Primary suite is a DREAM w/ vaulted ceilings, HUGE walk-in closet. Primary Bath featuring walk-in shower, linen closet, & dual granite vanity. 2 guest beds are ample size & share the additional full bathroom w/ tub/shower combo featuring a single granite vanity. Come see it today! *PLEASE NOTE THAT THE REPRESENTATIVE PHOTOS FEATURES A BACK DECK. THIS HOME MAY HAVE EITHER A PATIO OR DECK DEPENDING ON FINAL GRADE- TO BE DETERMINED*
Request More Info:
| MLS#: | 4211446 |
| Price: | $415,000 |
| Square Footage: | 1,660 |
| Bedrooms: | 3 |
| Bathrooms: | 2 Full |
| Acreage: | 1 |
| Year Built: | 2025 |
| Elementary School: | Oakdale |
| Middle School: | Saluda Trail |
| High School: | South Pointe (SC) |
| Waterfront/water view: | No |
| Parking: | Driveway,Attached Garage,Garage Door Opener,Garage Faces Front |
| HVAC: | Central,Electric,Heat Pump |
| Main level: | Laundry |
| Listing Courtesy Of: | Cherie Burris, RE/MAX Executive - cherieburris@gmail.com |



