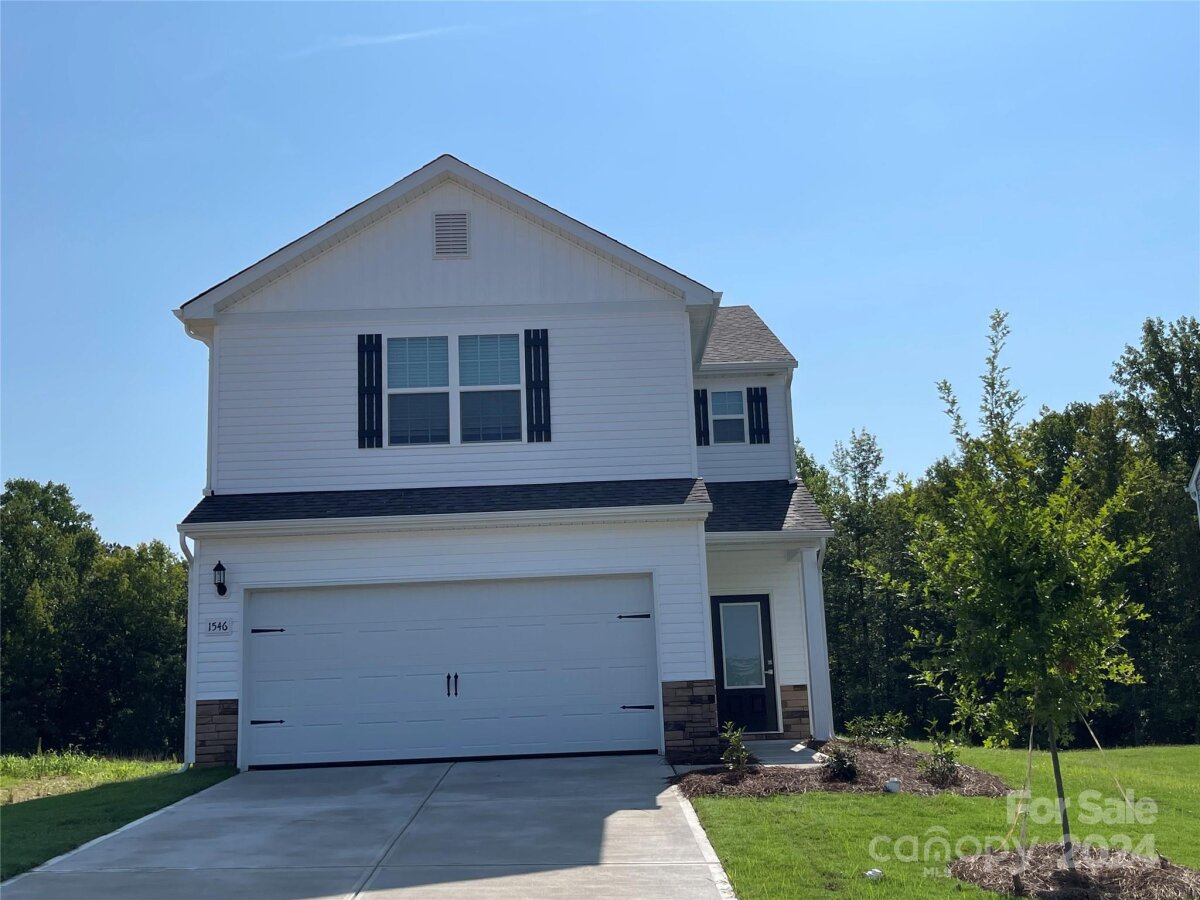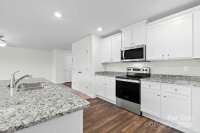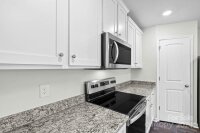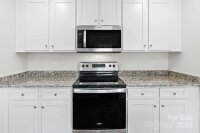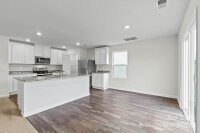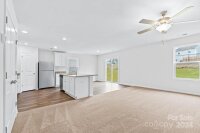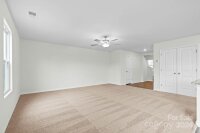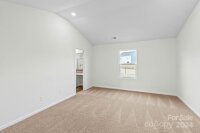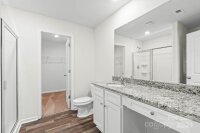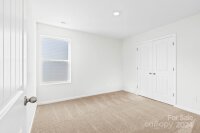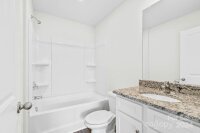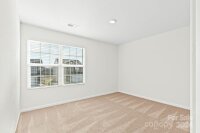Richburg, SC 29729
 Active
Active
This two-story 3-bed, 2.5-bath home will take your lifestyle to the next level. The open floor plan allows you to move easily from the kitchen to the breakfast area and large living room. Easy care LVP flooring and 9 foot ceilings are added features you will appreciate The kitchen is complete 36†upper cabinets with crown molding and hardware, granite countertops, stainless steel appliances and a breakfast nook. Upstairs are two spare bedrooms, the laundry room and a beautiful master retreat. This master bedroom has an incredible walk-in closet offering tons of storage space. Don't miss out on this great home!
Request More Info:
| MLS#: | 4202534 |
| Price: | $329,900 |
| Square Footage: | 1,679 |
| Bedrooms: | 3 |
| Bathrooms: | 3 Full, 1 Half |
| Acreage: | 0.15 |
| Year Built: | 2024 |
| Elementary School: | Lewisville |
| Middle School: | Lewisville |
| High School: | Lewisville |
| Waterfront/water view: | No |
| Parking: | Driveway |
| HVAC: | Electric |
| HOA: | $300 / Annually |
| Main level: | Living Room |
| Upper level: | Bedroom(s) |
| Virtual Tour: | Click here |
| Listing Courtesy Of: | LGI Homes NC LLC - msceau@lgihomes.com |



