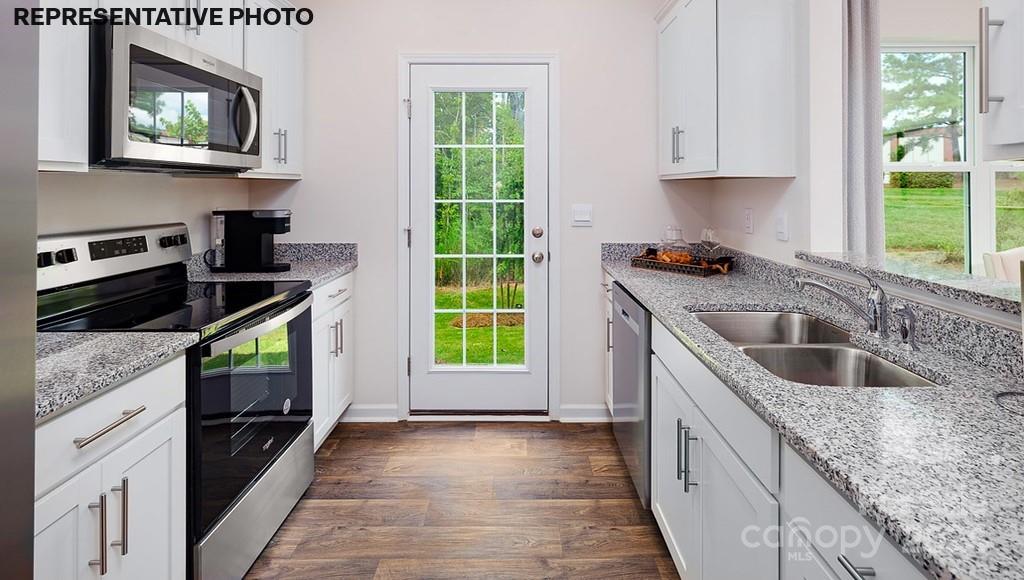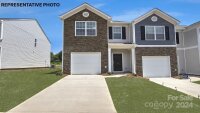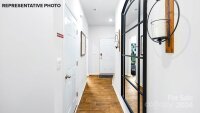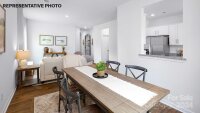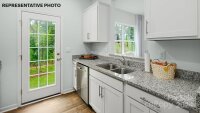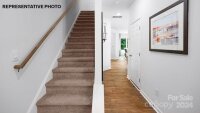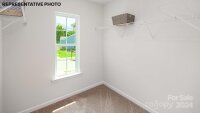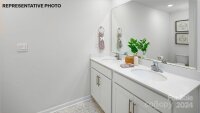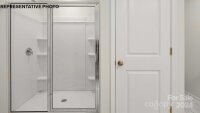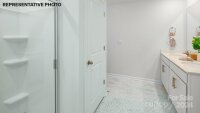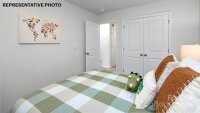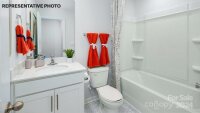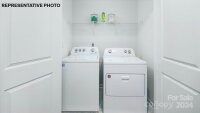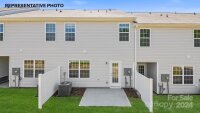 Under Contract - No Show
Under Contract - No Show
END UNIT TOWNHOME is UNDER CONSTRUCTION-The NEWTON floorplan offers three bedrooms, two & a half bathrooms & a one-car garage. Upon entering the home, you’ll be greeted by an inviting foyer that leads directly into the heart of the home. This impressive space features a living room, dining area, & a well-appointed kitchen. The kitchen is equipped with a LARGE WALK-IN PANTRY, stainless steel appliances, & a pass through from the kitchen to dining area, making it perfect for both cooking and casual dining. The Newton features a luxurious primary suite, complete with a large walk-in closet and en suite bathroom with dual vanities. The additional two bedrooms provide comfort and privacy and share a full bathroom. The large rear patio is perfect for outdoor entertaining or enjoying beautiful weather. Community offers a large outdoor pool, cabana, pickle ball courts, playground and walking trails in sought after location, close to Rock Hill and Fort Mill conveniences. REPRESENTATIVE PHOTOS
Request More Info:
| MLS#: | 4159298 |
| Price: | $261,000 |
| Square Footage: | 1,416 |
| Bedrooms: | 3 |
| Bathrooms: | 2 Full, 1 Half |
| Year Built: | 2024 |
| Elementary School: | Hunter Street |
| Middle School: | York Intermediate |
| High School: | York Comprehensive |
| Waterfront/water view: | No |
| Parking: | Driveway,Attached Garage,Garage Door Opener |
| HVAC: | Electric,Heat Pump |
| Exterior Features: | Lawn Maintenance |
| HOA: | $270 / Monthly |
| Main level: | Bathroom-Half |
| Upper level: | Laundry |
| Listing Courtesy Of: | DR Horton Inc - mcwilhelm@drhorton.com |



