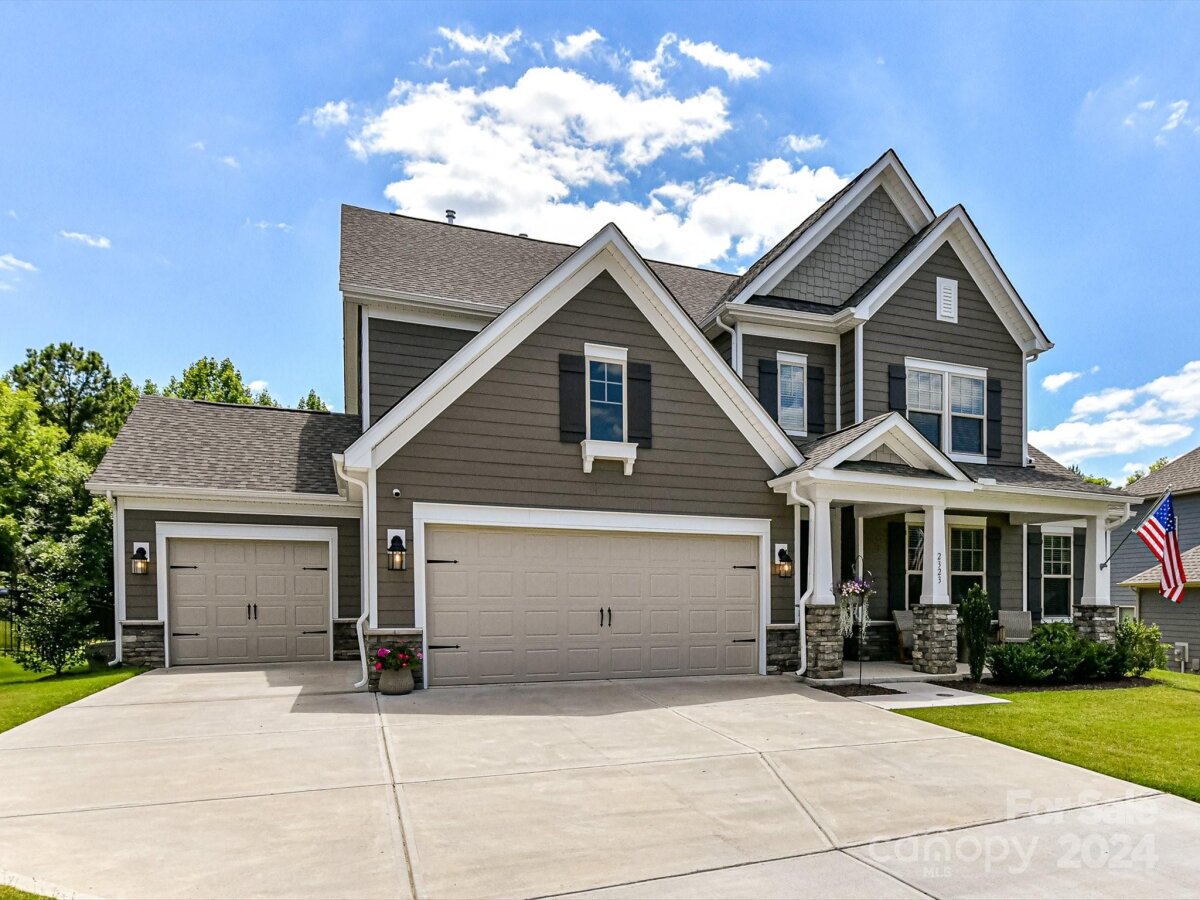Indian Land, SC 29707
This charming Craftsman-style home spans 2 stories and features a spacious 3-car garage. The great room impresses with its elegant tray ceiling and a cozy 36†gas fireplace. The kitchen is a chef’s delight with white cabinets, quartz countertops, an apron front sink, a large walk-in pantry, a 36†gas range, and an oversized island perfect for gatherings. Conveniently located off the garage entry, the drop zone leads into the laundry room. The first-floor owner’s suite includes a tray ceiling, a soaking tub, a frameless glass shower, dual sinks, and a generously sized walk-in closet. Upstairs features three additional bedrooms with access to two full baths. A spacious bonus room offers flexibility for various activities. Office with French doors provides privacy for work or study. Finishing touches such as designer lighting and Mohawk laminate wood floors add to the home’s character. Abundant windows fill the interior with natural light. Large, fenced backyard; backs to the woods.
Request More Info:
| MLS#: | 4153176 |
| Square Footage: | 3,445 |
| Bedrooms: | 4 |
| Bathrooms: | 3 Full, 1 Half |
| Acreage: | 0.3 |
| Year Built: | 2022 |
| Waterfront: | No |
| Closing Date: | Nov 22, 2024 |
| List Price: | $799,000 |
| Sales Price: | $790,000 |
| Days on Market: | 32 |
| Listed by: | Lindsay Redfern, Cottingham Chalk |
| Sold by: | Bryan Hutchins, Bryan Hutchins Real Estate |
