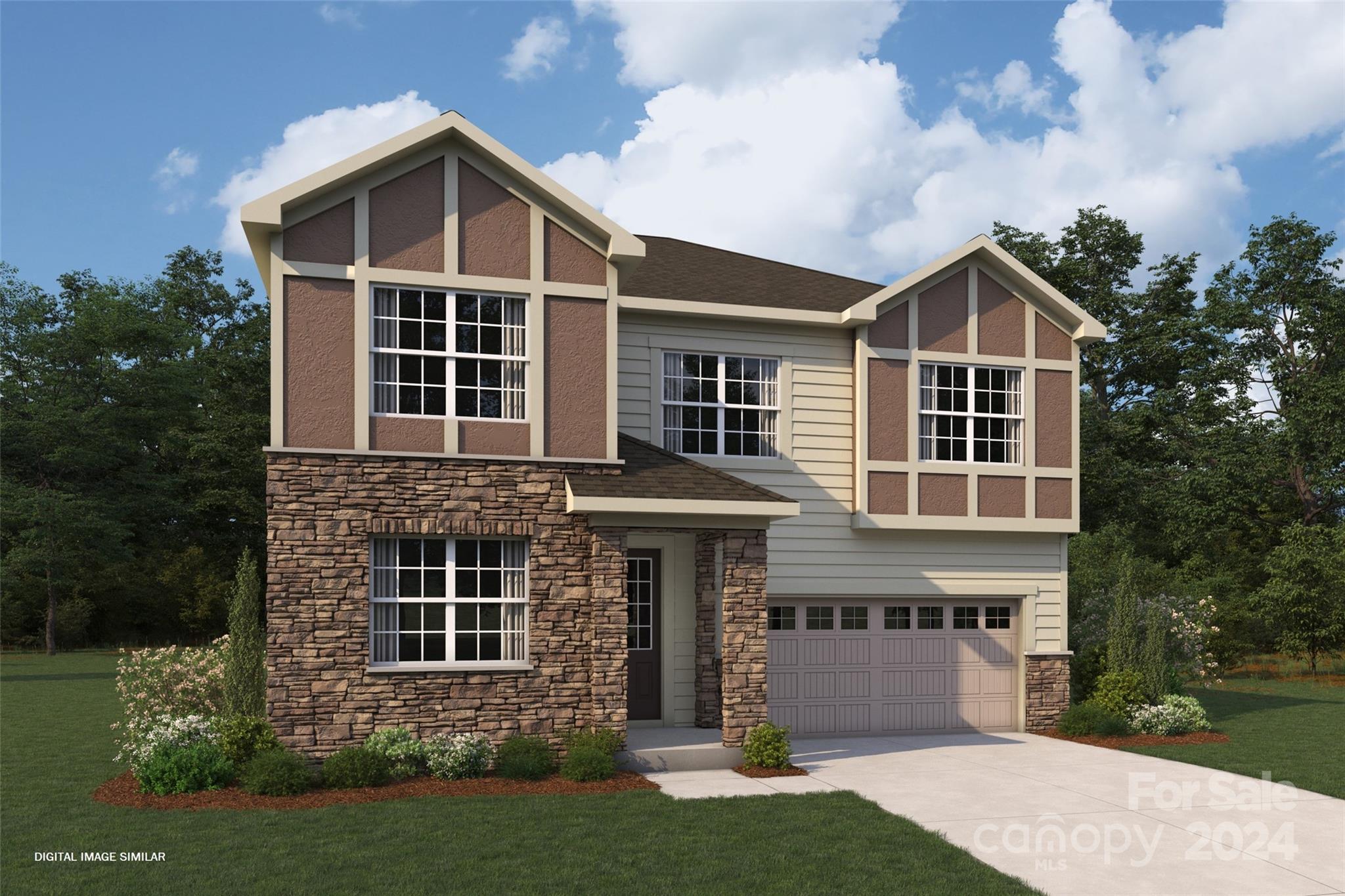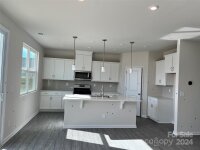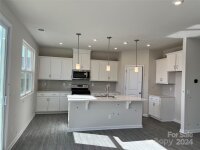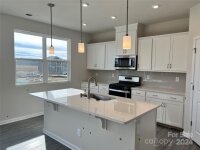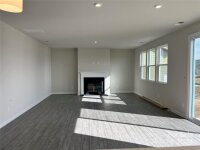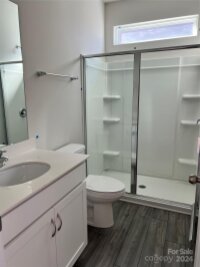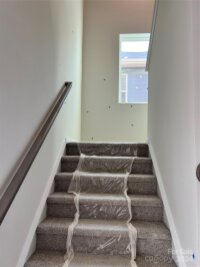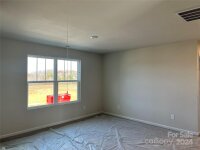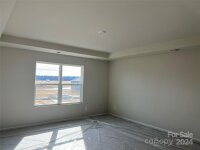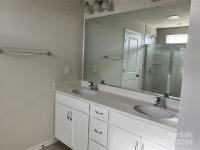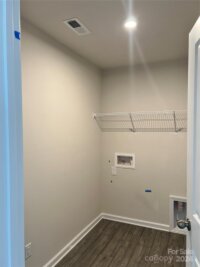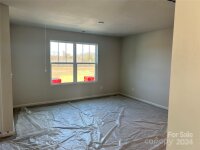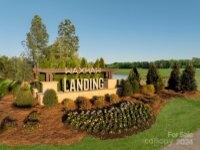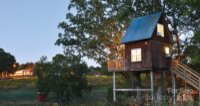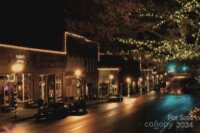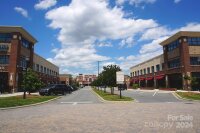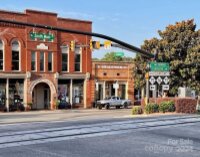Monroe, NC 28112
 Under Contract - Show
Under Contract - Show
Tudor style home in upscale community that includes a community outdoor pool, cabana, picnic pavilion, street lights and sidewalks. Close to downtown Waxhaw with coffee shops, restaurants, wine rooms and brewery's. Come visit the newest single family community with lots of architectural features with private backyard, plenty of space for pets or entertaining. This is a 5 bedroom, 3 full bath with 2 car attached garage. First floor offers guest suite/office with full bath. Kitchen has upgraded linen white cabinets, beautiful pendant lights over iced white quartz countertops, tile backsplash with stainless steel appliances. Family room has a cozy gas fireplace with mantle. Lots of windows on first floor including a 8ft sliding glass door. Upstairs will have the owners suite, walk in closet, separate shower and soaking tub with natural light over tub. Large loft for movie room or entertaining area. 3 additional bedrooms on second floor with hall bath and walk in laundry room.
Request More Info:
| MLS#: | 4138813 |
| Price: | $457,886 |
| Square Footage: | 2,568 |
| Bedrooms: | 5 |
| Bathrooms: | 3 Full |
| Acreage: | 0.18 |
| Year Built: | 2024 |
| Elementary School: | Unspecified |
| Middle School: | Unspecified |
| High School: | Unspecified |
| Waterfront/water view: | No |
| Parking: | Attached Garage |
| HVAC: | Forced Air,Natural Gas |
| Main level: | Bedroom(s) |
| Listing Courtesy Of: | Mattamy Carolina Corporation - renee.poteat@mattamycorp.com |



