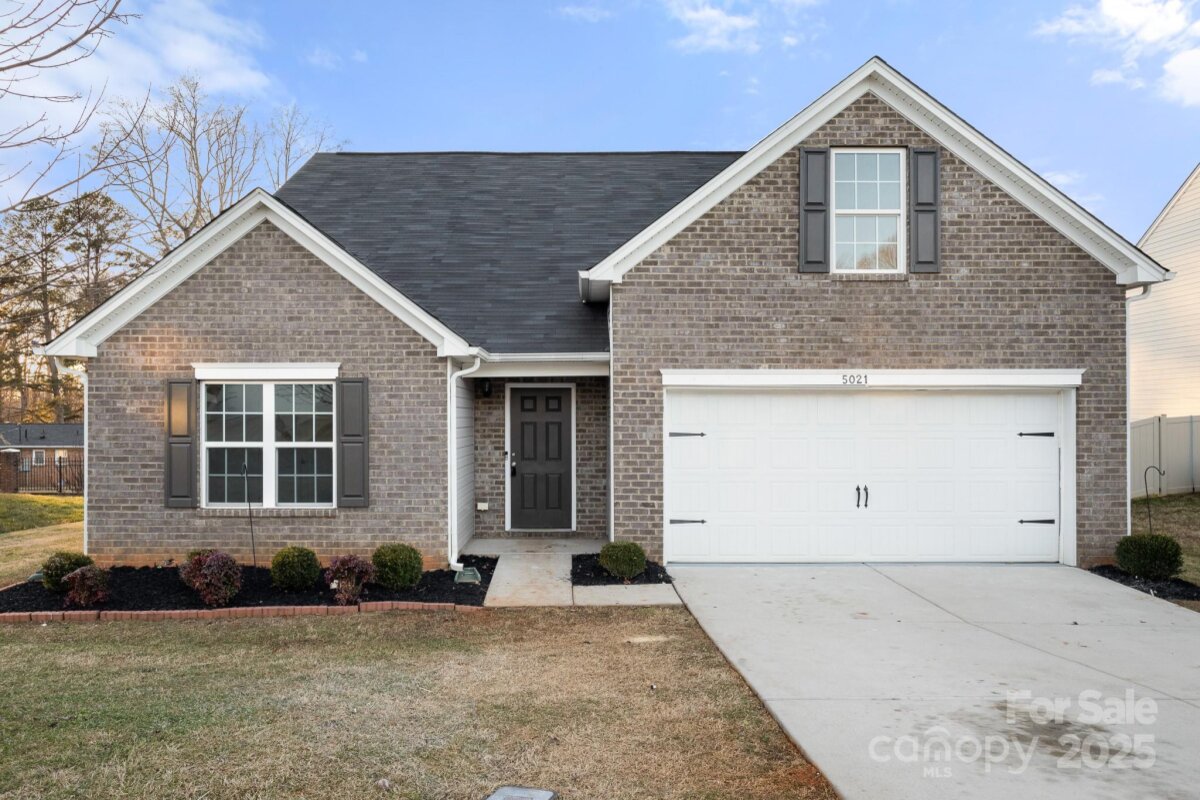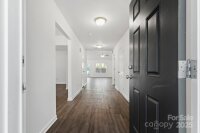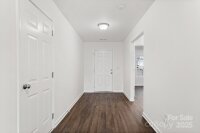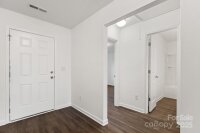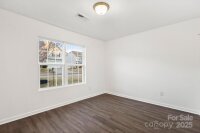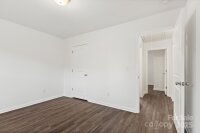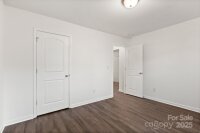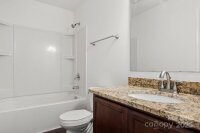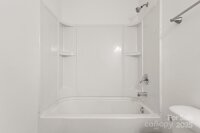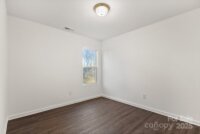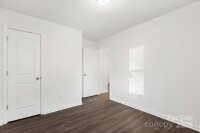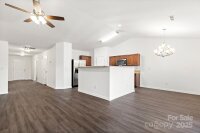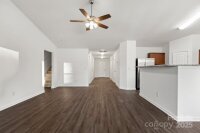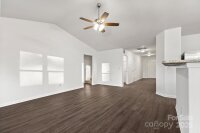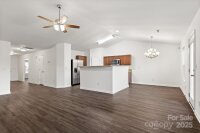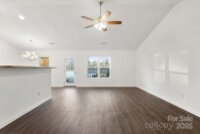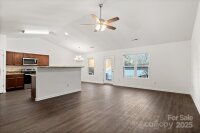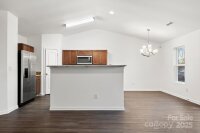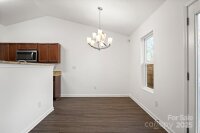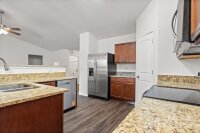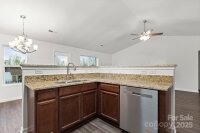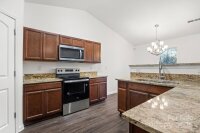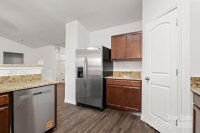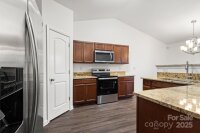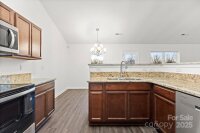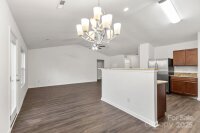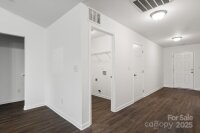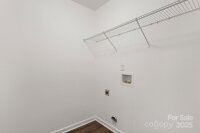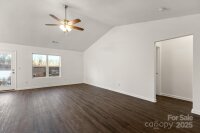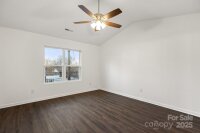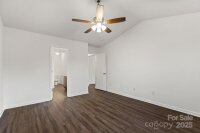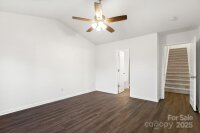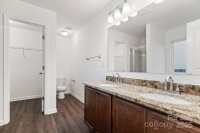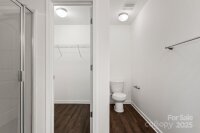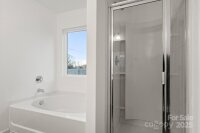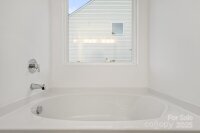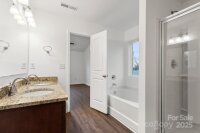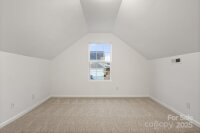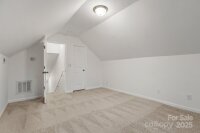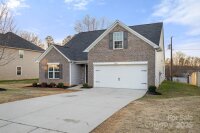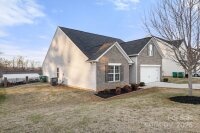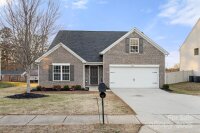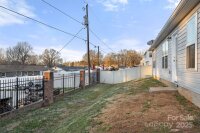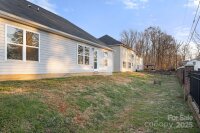Bessemer City, NC 28016
 Under Contract - Show
Under Contract - Show
Stately Home Updated & Ready for you! Walk onto Designer Barnwood LVP Flooring throughout the entire Main Floor. OPEN FLOOR-PLAN! Great Room is HUGE with Vaulted Ceilings. Dining Area is a great size with Designer Chandelier. Kitchen features Maple Cabinets and Exotic Granite Counter-tops. Kitchen has Stainless Steel Appliances, Corner Pantry, HUGE Wrap-around Breakfast Bar with lots of room for seating! This home has a split bedroom plan for additional Privacy. 2 Guest Bedroom are as you enter this home and are separate with the Guest Bath. Laundry is also on the Main floor for your Convenience. Primary Bedroom is separate and located on the rear of this home. Primary bedroom has Vaulted Ceilings, Ceiling Fan and HUGE walk-in closets. Primary bath features Dual Granite Vanity with Garden Tub and separate shower! UP: 4th Bedroom or Bonus Room for the KIDS! NO HOA! Come see this one before it is GONE!
Request More Info:
| MLS#: | 4214703 |
| Price: | $299,900 |
| Square Footage: | 1,800 |
| Bedrooms: | 4 |
| Bathrooms: | 2 Full |
| Acreage: | 0.16 |
| Year Built: | 2018 |
| Elementary School: | Bessemer |
| Middle School: | Bessemer City |
| High School: | Bessemer City |
| Waterfront/water view: | No |
| Parking: | Driveway,Attached Garage,Garage Door Opener,Garage Faces Front |
| HVAC: | Central,Electric,Heat Pump |
| Main level: | Laundry |
| Upper level: | Bed/Bonus |
| Listing Courtesy Of: | Cherie Burris, RE/MAX Executive - cherieburris@gmail.com |



