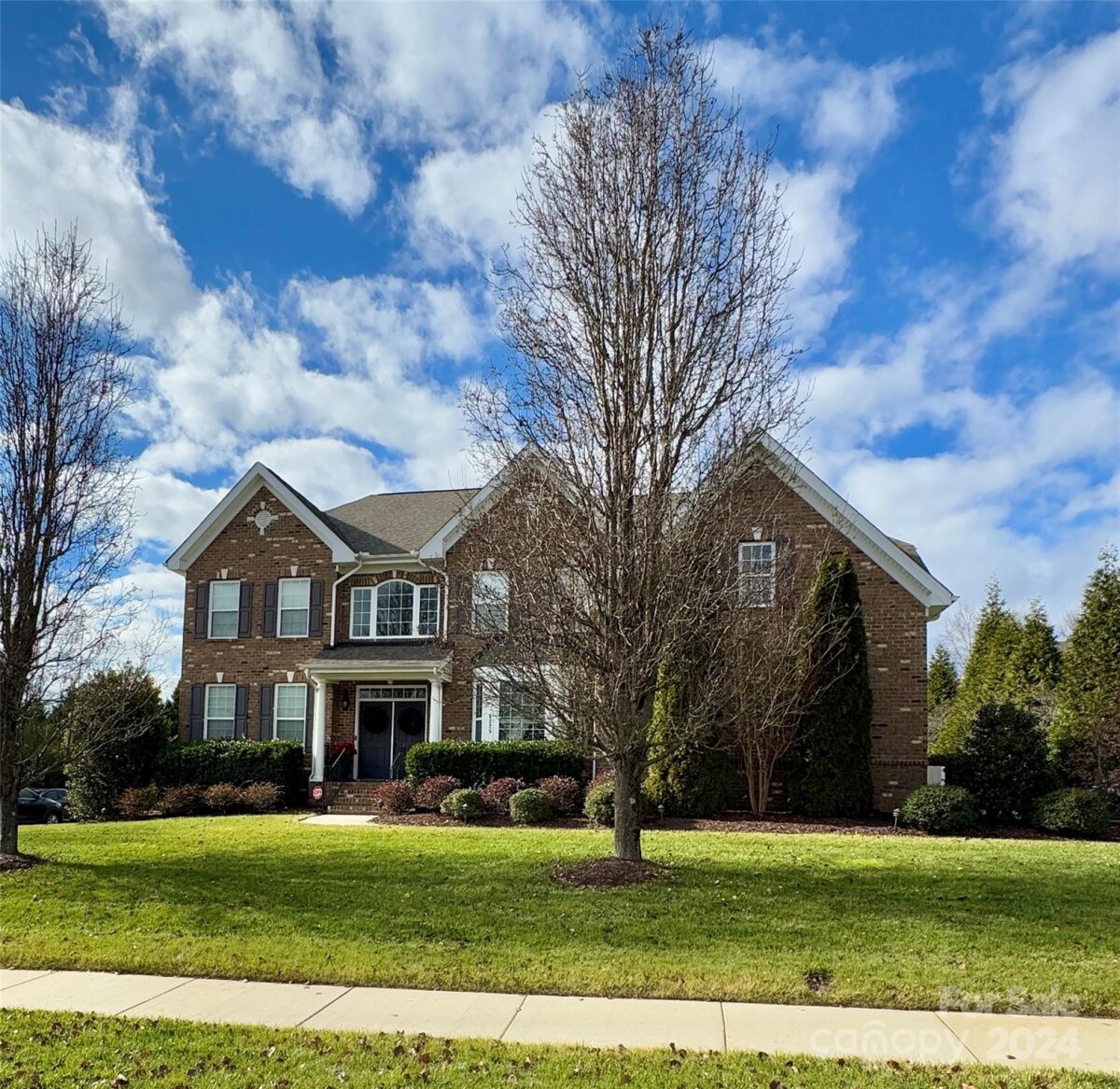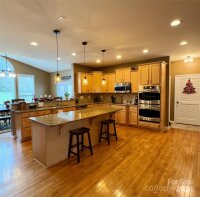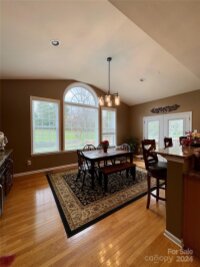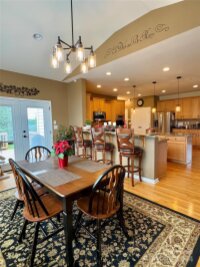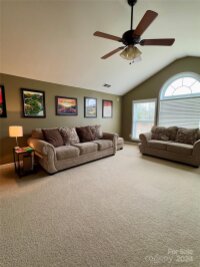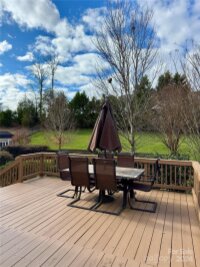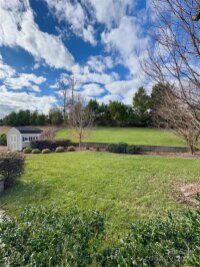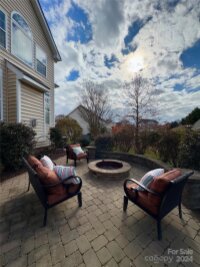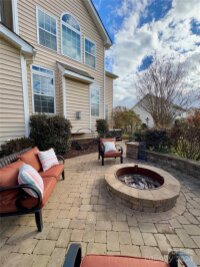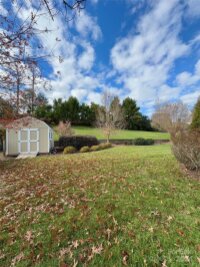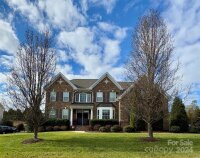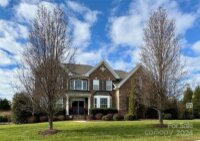Concord, NC 28025
 Coming soon
Coming soon
Welcome to this 5 bedroom home on a little over half an acre located on a cul-de-sac street. Beautiful curb appeal with brick front, an inviting double front door, and a side-load garage. Upon entering the home, you are welcomed by a two-story foyer and an elegant split staircase. The main floor boasts a cozy bedroom and a full bath, ideal for welcoming overnight guests or accommodating long-term visitors. Adjacent space off kitchen has a breakfast bar, additional dining area and a wine bar. Upstairs you will find 3 bedrooms plus the primary bedroom. The primary bedroom sanctuary has a sitting area, changing area, outside of the walk-in-closet and large onsuite with oversized garden tub and double vanities. Well maintained and mature landscaping w/inground irrigation. The fenced backyard entertaining areas w/a large deck and a paver patio with built in fire pit and hot tub. Additional storage is provided by a storage shed. Short walk to community pool.
Request More Info:
| MLS#: | 4207940 |
| Price: | $732,000 |
| Square Footage: | 4,055 |
| Bedrooms: | 5 |
| Bathrooms: | 3 Full |
| Acreage: | 0.67 |
| Year Built: | 2008 |
| Elementary School: | Rocky River |
| Middle School: | J.N. Fries |
| High School: | Central Cabarrus |
| Waterfront/water view: | No |
| Parking: | Driveway,Attached Garage,Garage Door Opener |
| HVAC: | Central |
| Exterior Features: | Fire Pit,Hot Tub |
| HOA: | $700 / Annually |
| Main level: | Bathroom-Full |
| Upper level: | Primary Bedroom |
| Listing Courtesy Of: | Chrissy Epps, RE/MAX Executive - christinaeppsrealtor@gmail.com |



