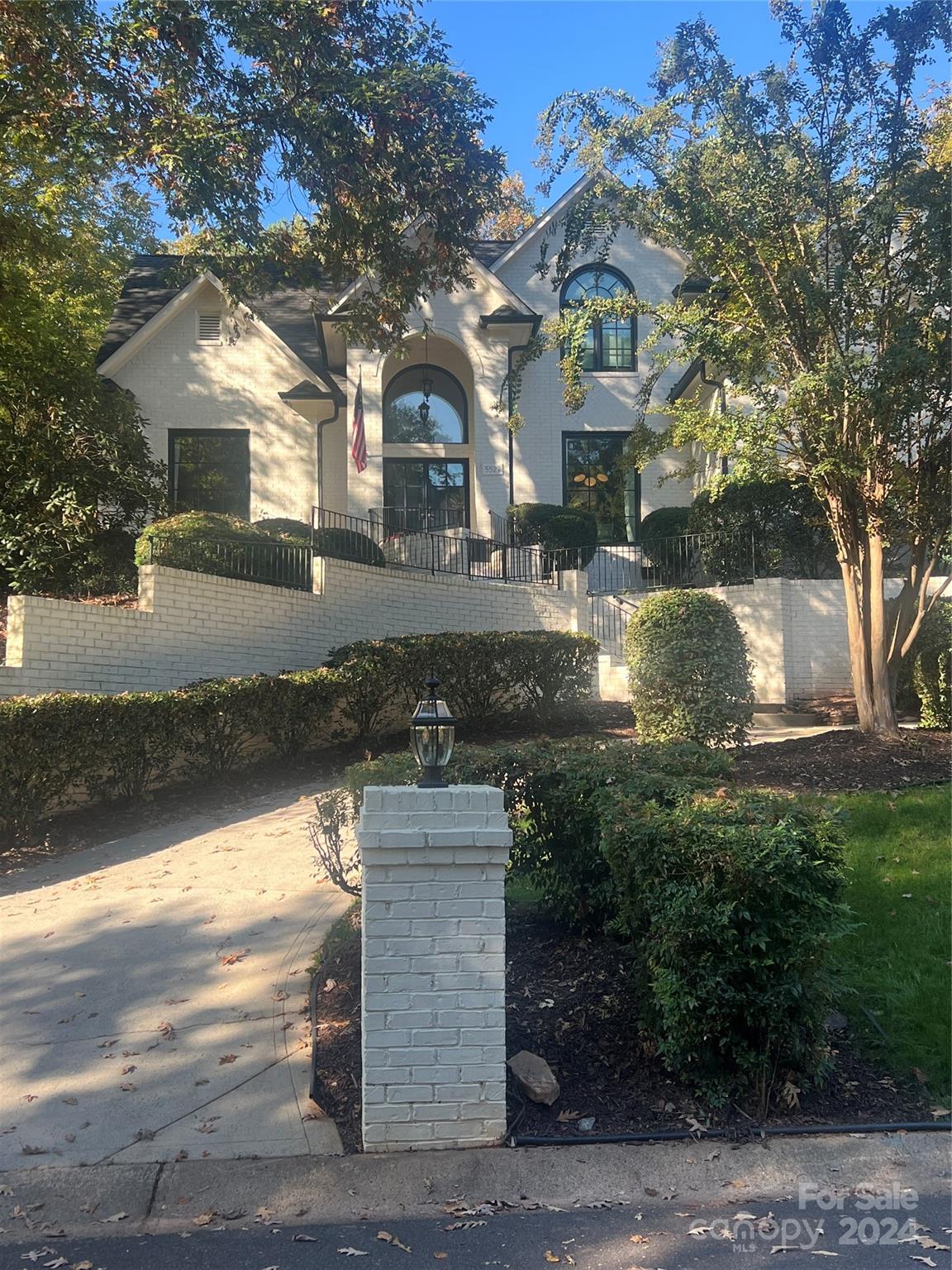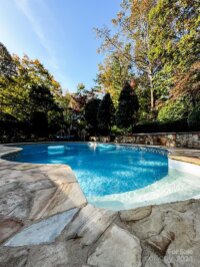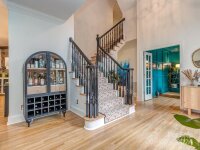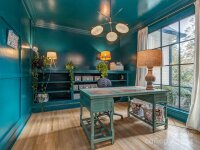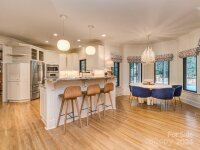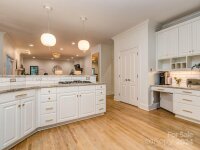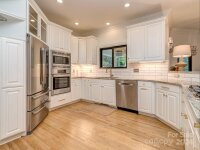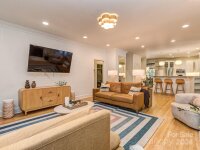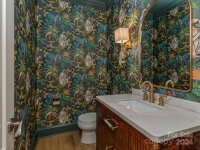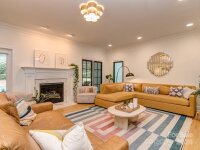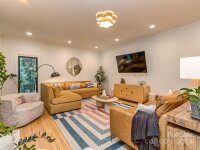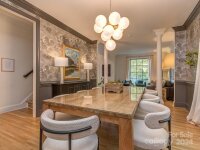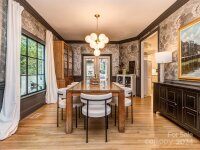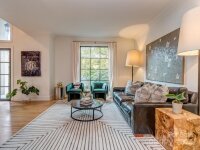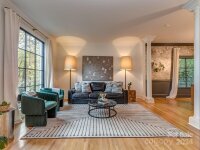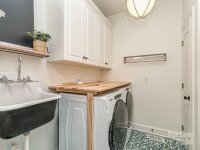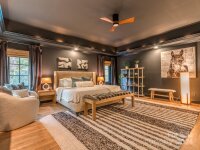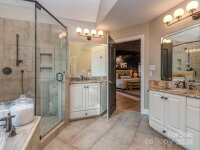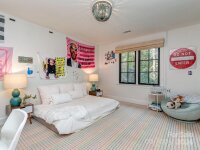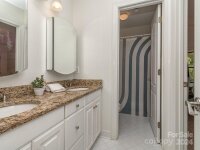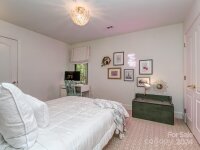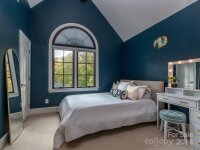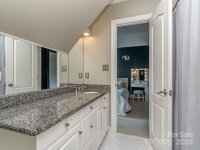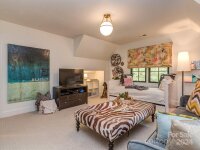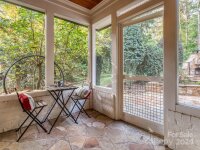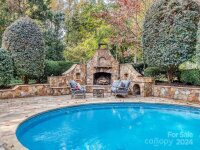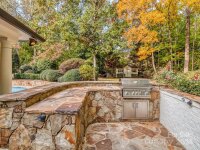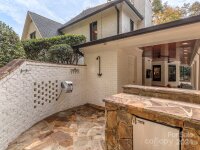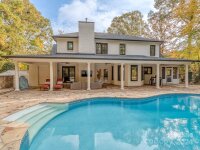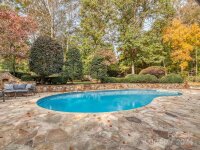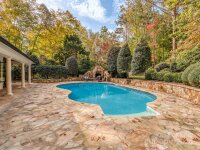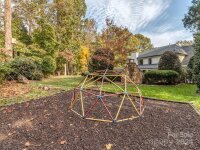Charlotte, NC 28270
 Under Contract - Show
Under Contract - Show
Nestled on a quiet side street in Providence Plantation, this remarkable home offers an ideal layout for both entertaining and comfortable everyday living. The main floor boasts a private office, formal living and dining rooms, and a spacious open-concept kitchen, breakfast room, and family room with easy access to the backyard. Upstairs you will find an oversized primary suite with hardwood floors and three walk in closets, as well as three secondary bedrooms, Jack & Jill bathroom and spacious bonus room/fifth bedroom. The fully fenced backyard is a true retreat, complete with an expansive covered patio, a charming screened porch, saltwater pool, pool bathroom, outdoor kitchen with a built-in gas line for grilling, outdoor refrigerator, outdoor shower, wood-burning fireplace, large flat yard, play area, shed, and greenhouse. Additional upgrades including new Marvin windows, gutter guards, and a Tesla charger make this home truly exceptional- offering everything you need!
Request More Info:
| MLS#: | 4196313 |
| Price: | $1,500,000 |
| Square Footage: | 3,750 |
| Bedrooms: | 4 |
| Bathrooms: | 3 Full, 1 Half |
| Acreage: | 0.58 |
| Year Built: | 1994 |
| Elementary School: | Providence Spring |
| Middle School: | Crestdale |
| High School: | Providence |
| Waterfront/water view: | No |
| Parking: | Circular Driveway,Driveway,Electric Vehicle Charging Station(s),Attached Garage,Garage Faces Side,Keypad Entry |
| HVAC: | Forced Air,Natural Gas |
| Exterior Features: | Gas Grill,In-Ground Irrigation,Outdoor Kitchen,Outdoor Shower |
| HOA: | $80 / Annually |
| Main level: | Bathroom-Half |
| Upper level: | Primary Bedroom |
| Virtual Tour: | Click here |
| Listing Courtesy Of: | Coldwell Banker Realty - kim.grace@cbcarolinas.com |



