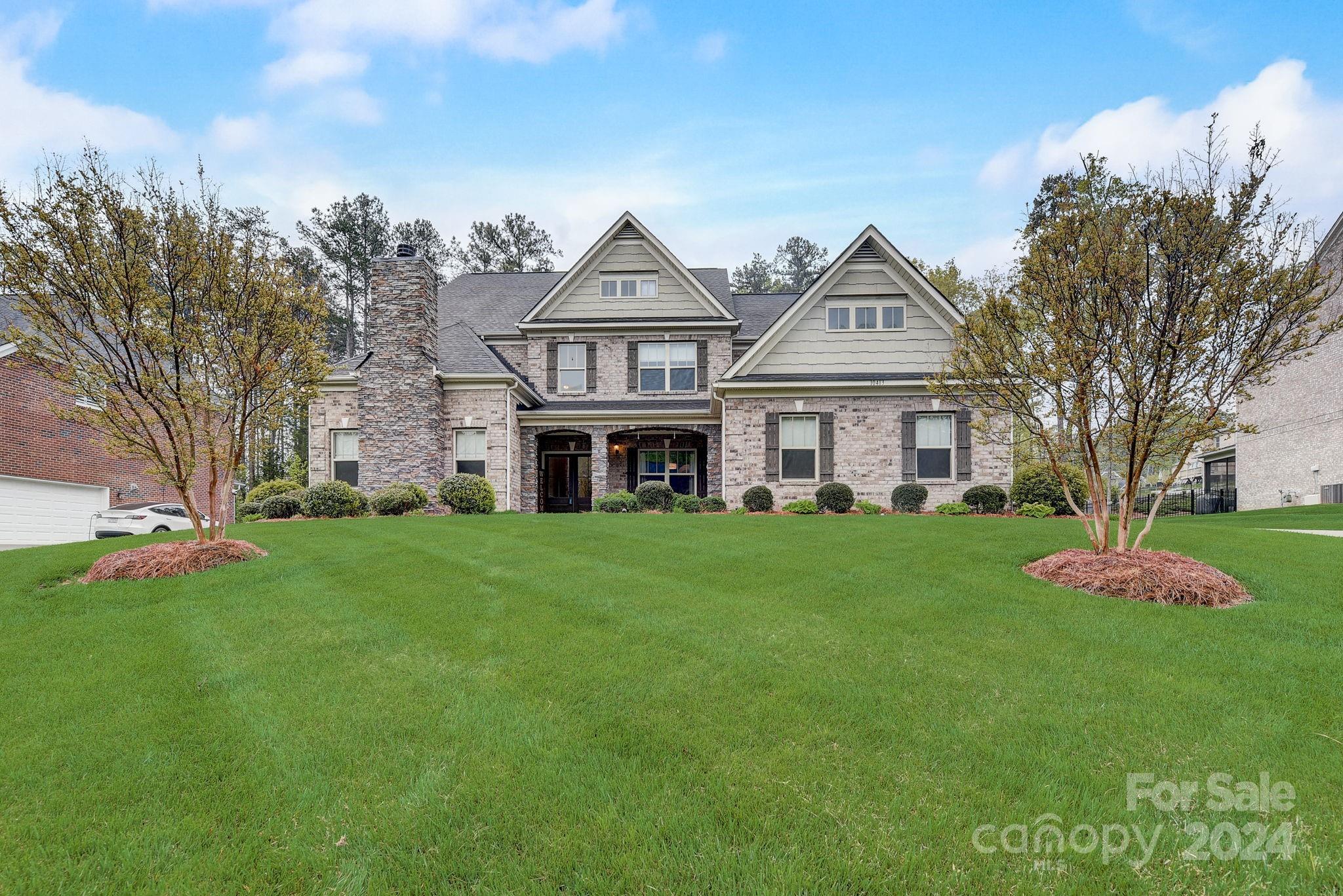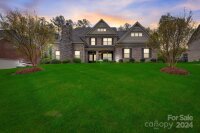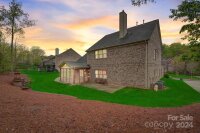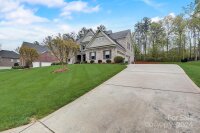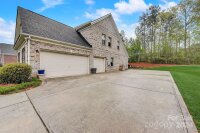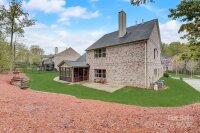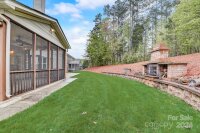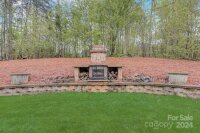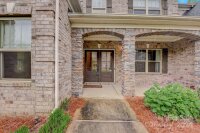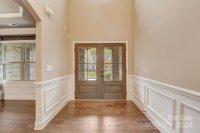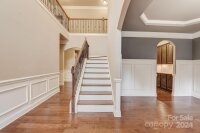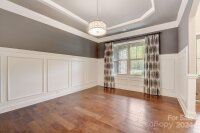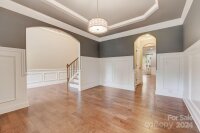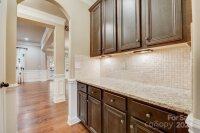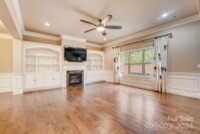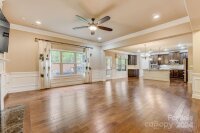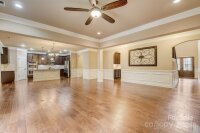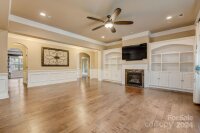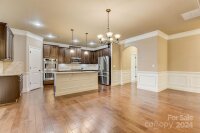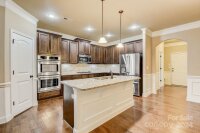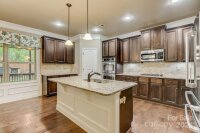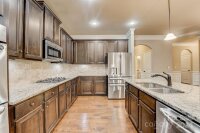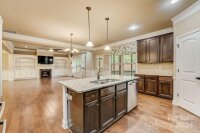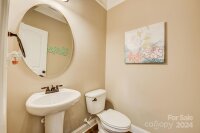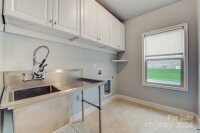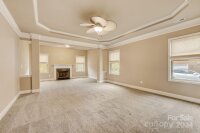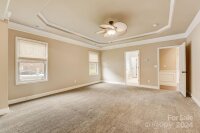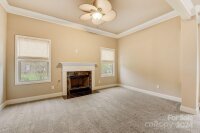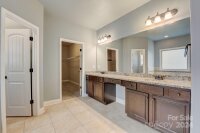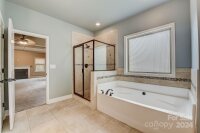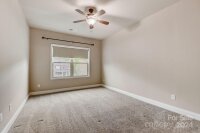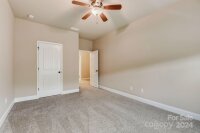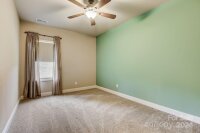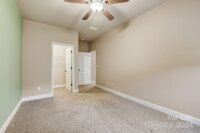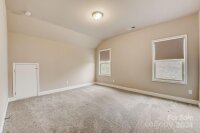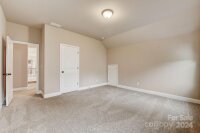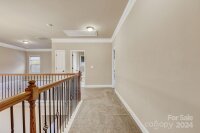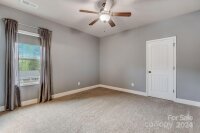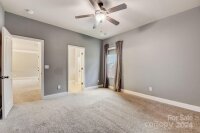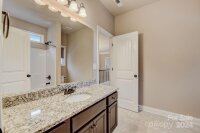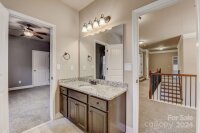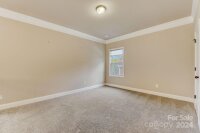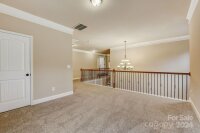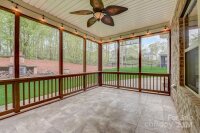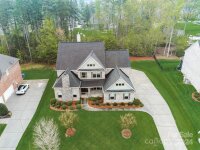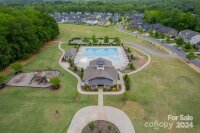Charlotte, NC 28227
 Active
Active
Welcome home to this beautiful 4 Sided Brick/Stone Front home in the desireable Summerwood Subdivision! This home is nestled on a .44 landscaped lot. The primary suite is located on the Main floor and features a woodburning or gas fireplace in the sitting room, a luxurious bathroom with a separate shower, soaking tub and huge walk-in closet. The gourmet kitchen has a double oven, gas cook-top, coffee nook, walk in pantry and an oversided island. There is a nice Butler Pantry leading you to Formal Dining Room. Spacious great room with gas fireplace. Take a break and relax in the large screened- in porch and watch the fire from the built in outside fireplace. Find your way upstairs on the staircase with iron spindles & oak treads leading to the 4 additional Bedrooms, Media Room and Loft. Three car side load garage with ample storage. Extra, extra concrete added to the driveway for plenty of parking and entertaining! Enjoy the community pool, pond and trails!
Request More Info:
| MLS#: | 4127103 |
| Price: | $849,900 |
| Square Footage: | 4,205 |
| Bedrooms: | 5 |
| Bathrooms: | 3 Full, 1 Half |
| Acreage: | 0.44 |
| Year Built: | 2014 |
| Elementary School: | Bain |
| Middle School: | Mint Hill |
| High School: | Independence |
| Waterfront/water view: | No |
| Parking: | Driveway,Garage Faces Side |
| HVAC: | Forced Air,Natural Gas |
| Exterior Features: | Fire Pit,Other - See Remarks |
| HOA: | $650 / Annually |
| Main level: | Bathroom-Half |
| Upper level: | Bedroom(s) |
| Virtual Tour: | Click here |
| Listing Courtesy Of: | Lantern Realty & Development LLC - tracieclarksells@gmail.com |



