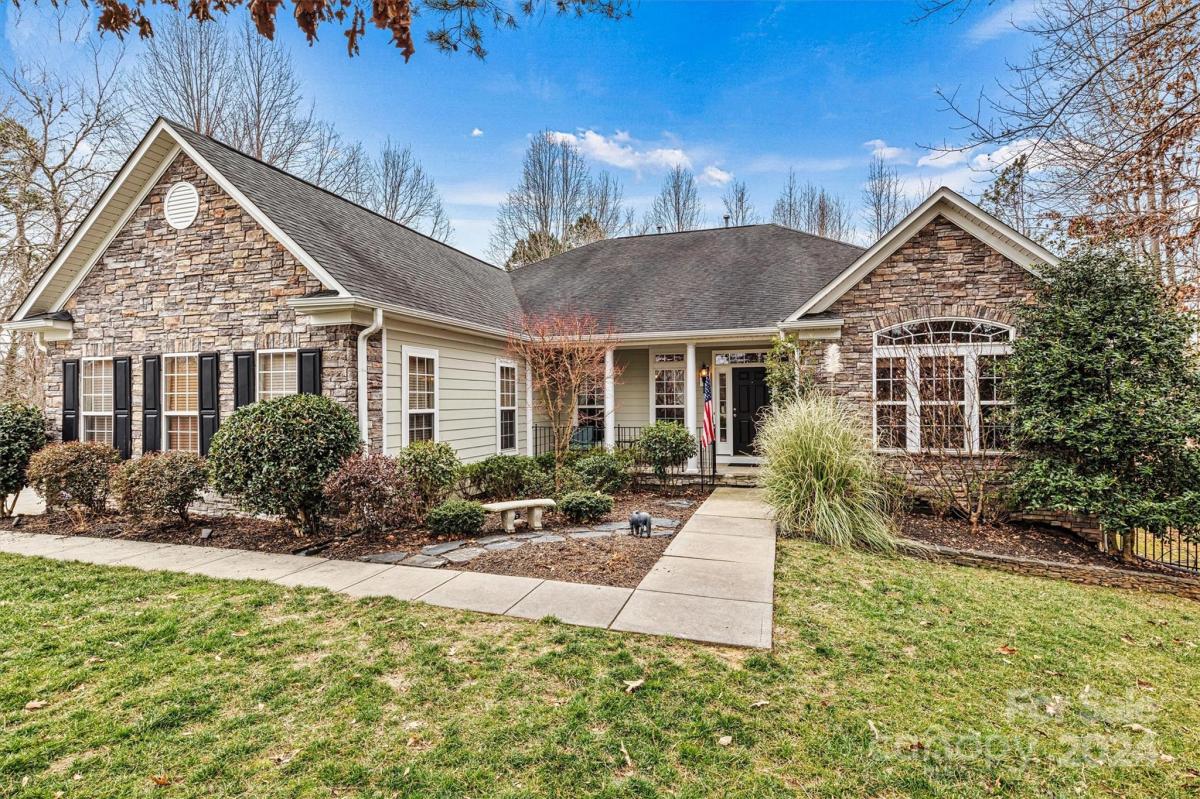Denver, NC 28037
Ranch style home with basement overlooking the 5th green of Verdict Ridge. This home provides an awesome floorplan for entertaining including a huge kitchen with multiple gathering areas, true dining room, eat in kitchen, open concept, and huge basement with room for all the activities.The home is well appointed upstairs with recently refinished hardwoods throughout the main level. The master suite has a wonderful view of the 5th green spacious master bath with jetted tub and generous size master closet with organizers.The main level office is tucked away on the front of the home and perfect for those working from home. The split floorplan has 2 additional bedrooms and a bath on the main level perfect for guests. The Gourmet kitchen features double ovens, gas cooktop, and large island area. The basement is massive and offers offers a bar area, bedroom & full bath, gym area, impressive media room, game room, and tons of storage. Even more storage available in main level 3 car garage.
Request More Info:
| MLS#: | 4108096 |
| Square Footage: | 5,272 |
| Bedrooms: | 4 |
| Bathrooms: | 3 Full, 1 Half |
| Acreage: | 0.55 |
| Year Built: | 2006 |
| Waterfront: | No |
| Closing Date: | Apr 17, 2024 |
| List Price: | $829,900 |
| Sales Price: | $829,000 |
| Days on Market: | 28 |
| Listed by: | Chris Spencer, Realty Executives of Hickory |
| Sold by: | Jay White, Centralina Realty INC. |
