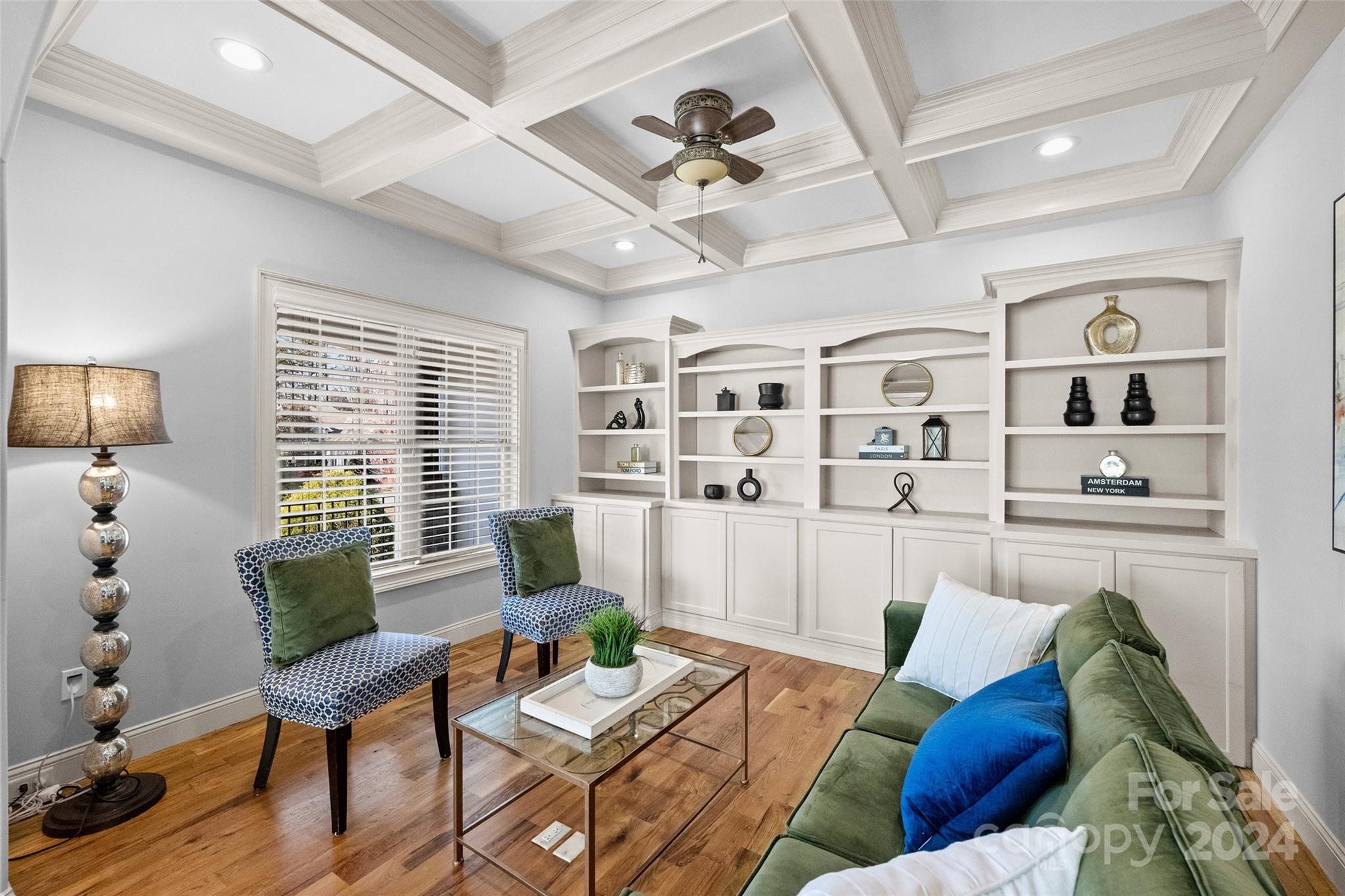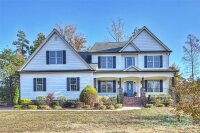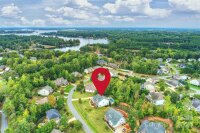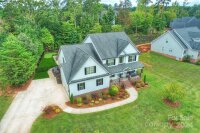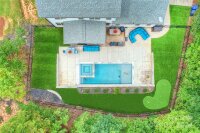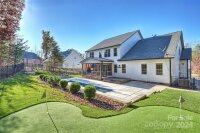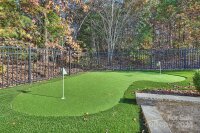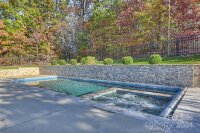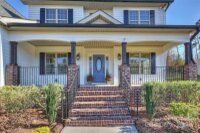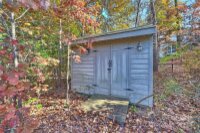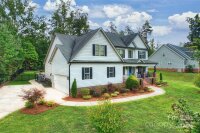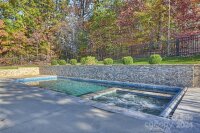Denver, NC 28037
 Active
Active
Inviting Custom built home welcomes you with a delightful covered front porch. The two story foyer reveals beautiful hardwood floors, endless natural light and large living spaces. Flanking the foyer is a living room/office with coffered ceiling's and a formal dining.The fireside family room with built-ins and a cathedral ceiling opens to the stunning kitchen. Outfitted with full-height cabinetry, integrated and stainless steel appliances such as a four-burner gas range create an incredible cooking and gathering experience. A main-level primary bedroom with an en suite and walk in closet. Venture upstairs to the sprawling upper level, which includes three spacious bedroom's, and two full baths, a second entry door to the hallway laundry room. The living space continues on with a game room/flex space, a billiard room with a bar. Take in the fall weather on the covered back screen porch, which includes direct access to Pool. SELLER CREDIT OF 5,000 WITH ACCEPTABLE OFFER
Request More Info:
| MLS#: | 4086224 |
| Price: | $800,000 |
| Square Footage: | 3,915 |
| Bedrooms: | 4 |
| Bathrooms: | 3 Full, 1 Half |
| Acreage: | 0.5 |
| Year Built: | 2011 |
| Elementary School: | Unspecified |
| Middle School: | Unspecified |
| High School: | Unspecified |
| Waterfront/water view: | No |
| Parking: | Driveway,Attached Garage,Garage Door Opener,Garage Faces Side,Keypad Entry,Parking Space(s) |
| HVAC: | Forced Air |
| Exterior Features: | In Ground Pool |
| HOA: | $815 / Annually |
| Main level: | Bathroom-Full |
| Upper level: | Bonus Room |
| Virtual Tour: | Click here |
| Listing Courtesy Of: | Premier Sotheby's International Realty - michelle.rhyne@premiersir.com |



